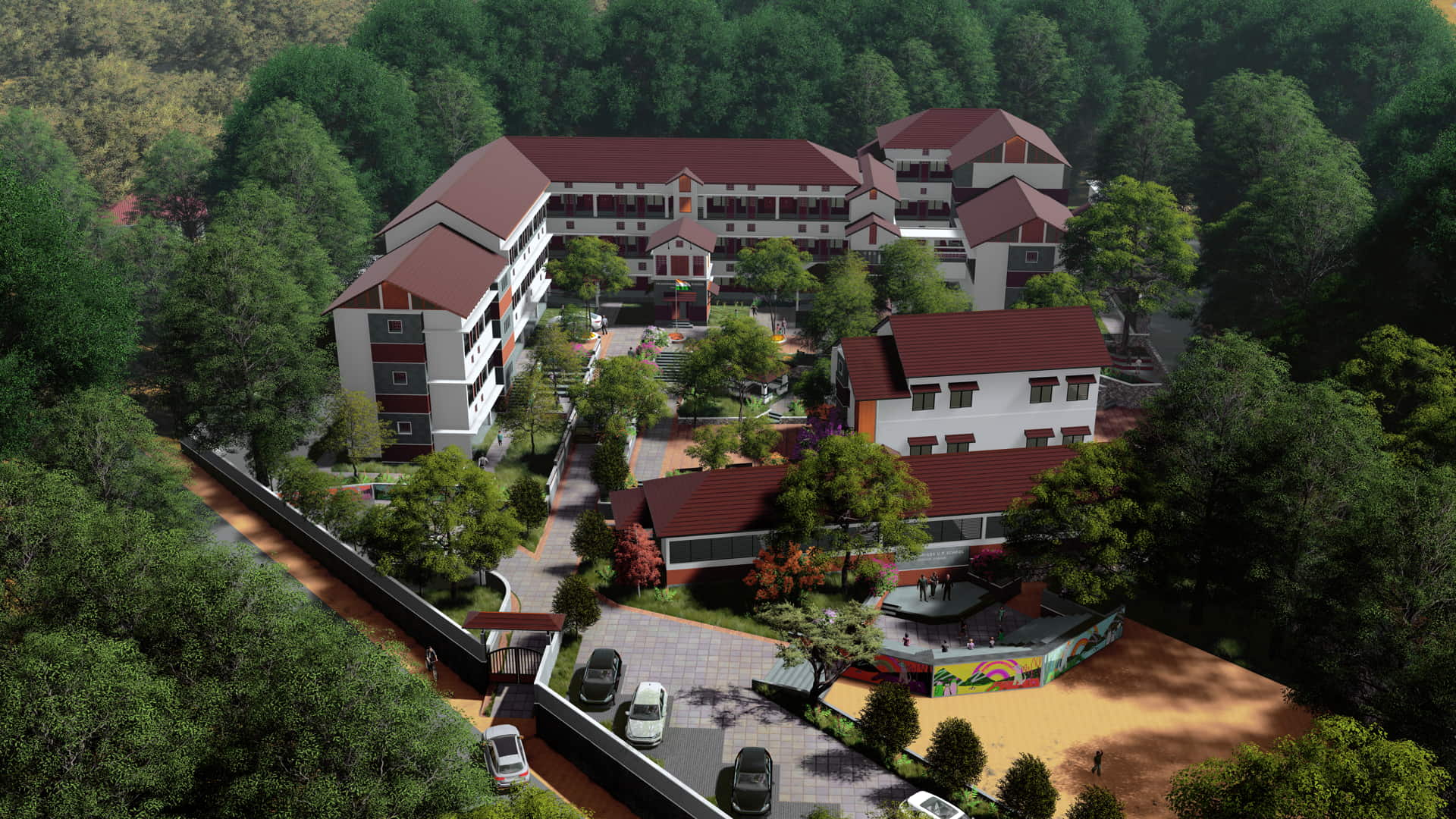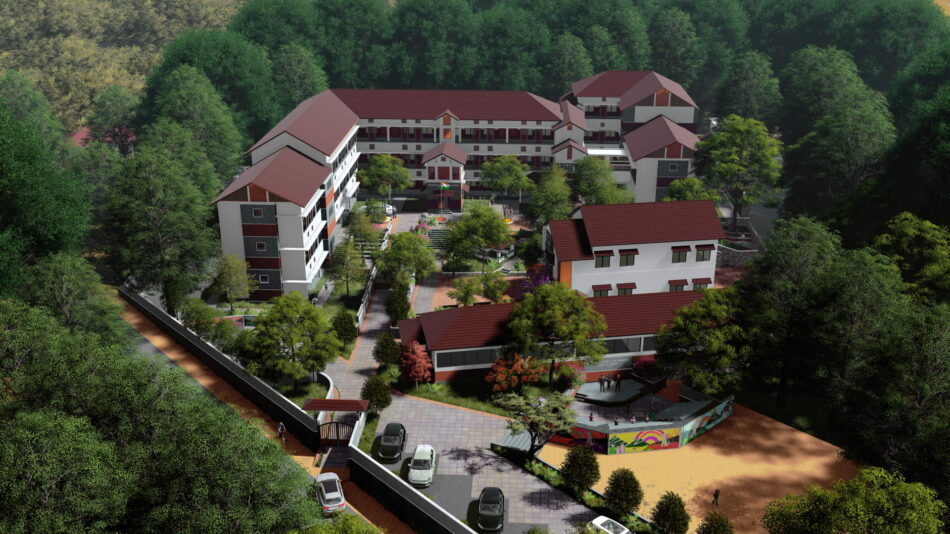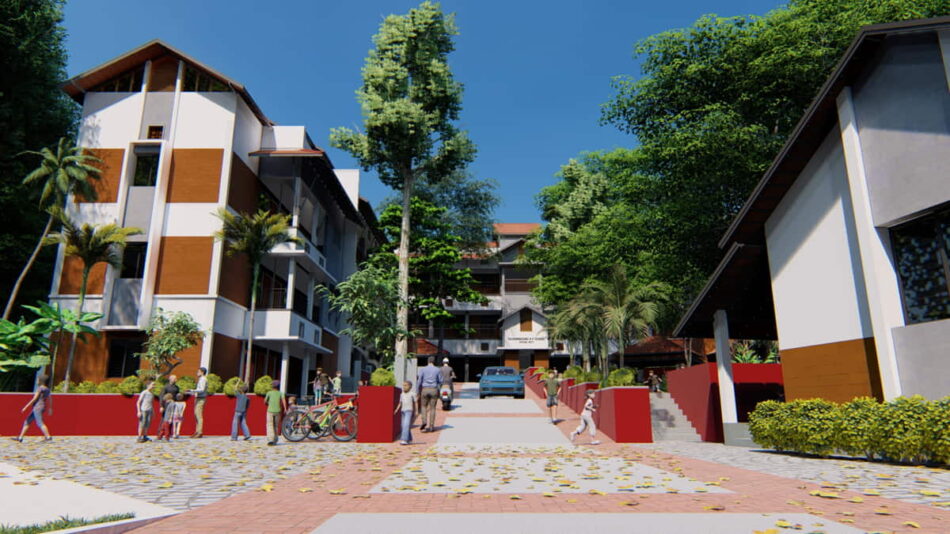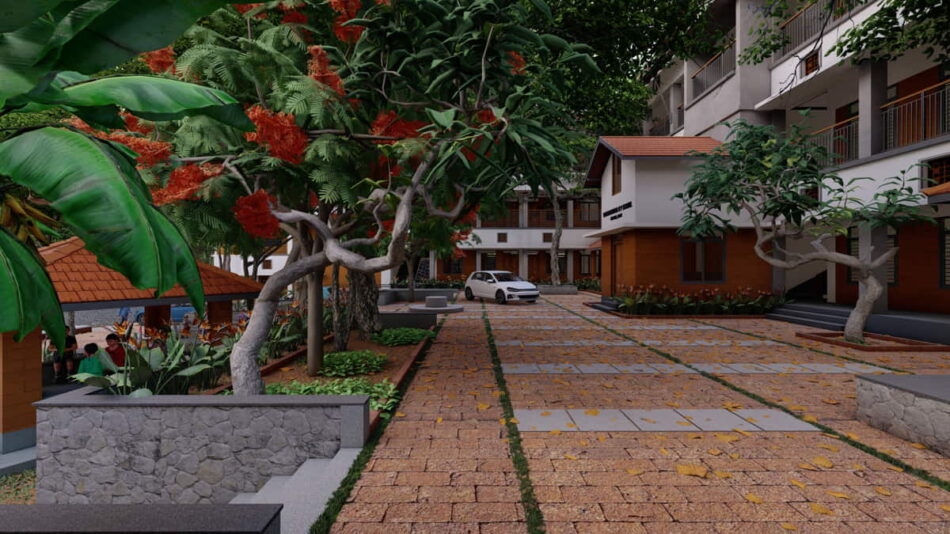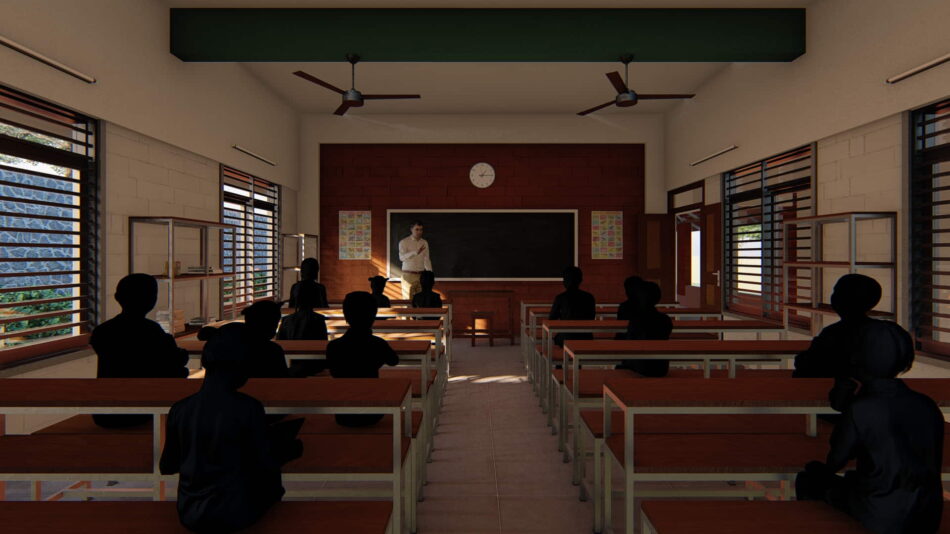The project was to gradually upgrade the existing Vazhunnavar’s UP School in Keezhur, Iritty. The existing buildings were at least 90 years old and on account of that they had come to considerable disrepair. The old buildings were to be demolished and new buildings to take their place in a phased-out manner. The main building which had a single floor was re-designed to be a 3 storey building to house 21 class rooms. Some of the old buildings in better structural condition were to be retained. As there had been random growth to the campus by way of buildings placed haphazardly there was no particular circulation pattern to the flow of human traffic. This led to chaotic movements between various units of the school.
The main challenge was to re-organize the campus and prepare a master plan to facilitate a fluid flow of spaces without too many hurdles. This has been achieved considerably well and the buildings will begin to breathe new life when all the phased-out developments are completed. As the campus has buildings in various levels, an attempt has been made to connect all of them in a seamless manner so that the children can traverse the entire campus without being exposed to the vagaries of the weather.
Period of commencement: April 2023
Anticipated completion : June 2025
Estimated area: 30,000 sq.ft.
Estimated cost : Rs. 7,50,00,000 /-

