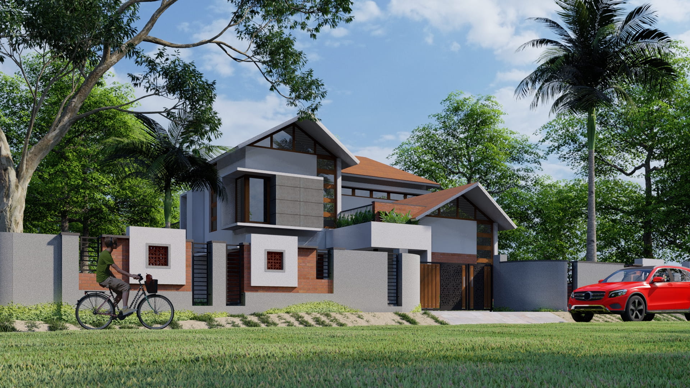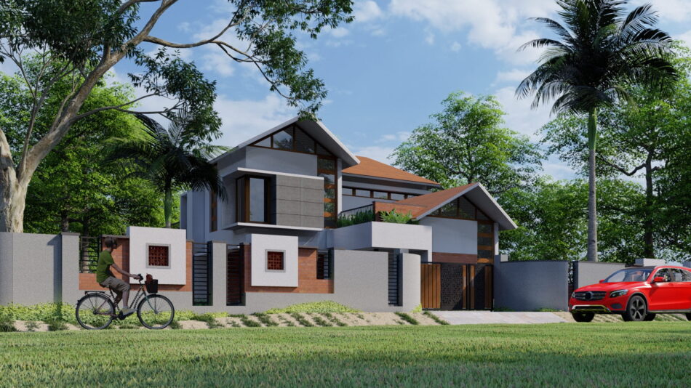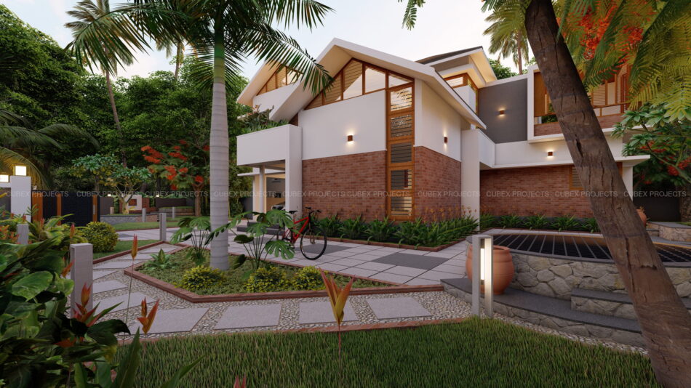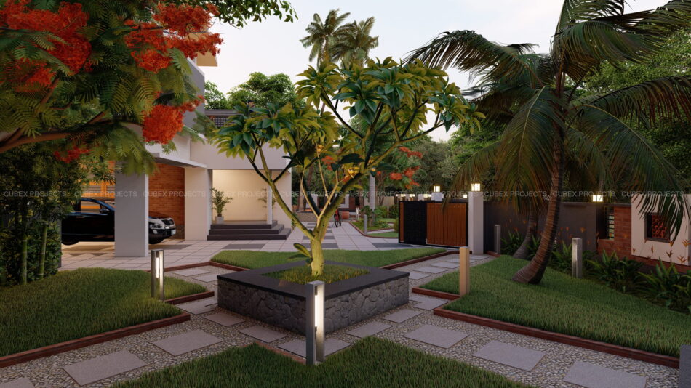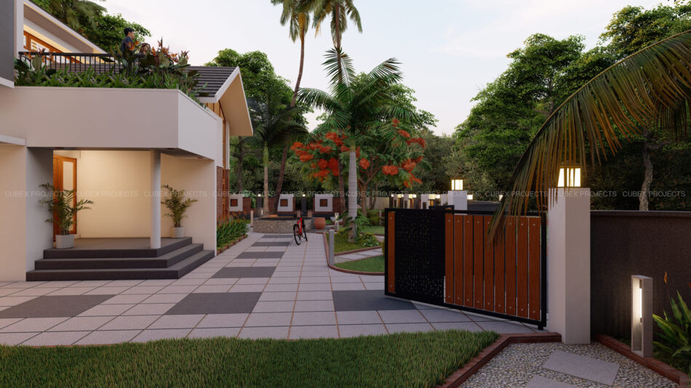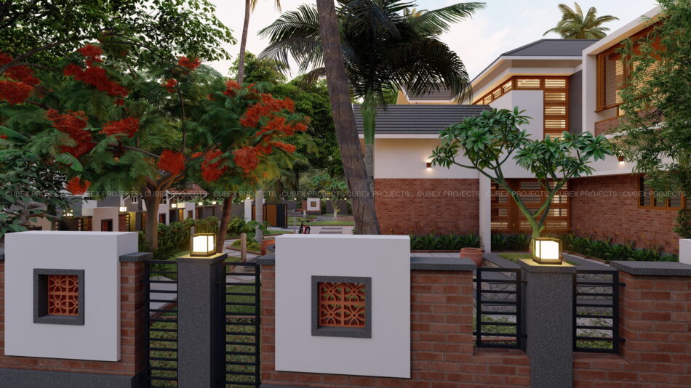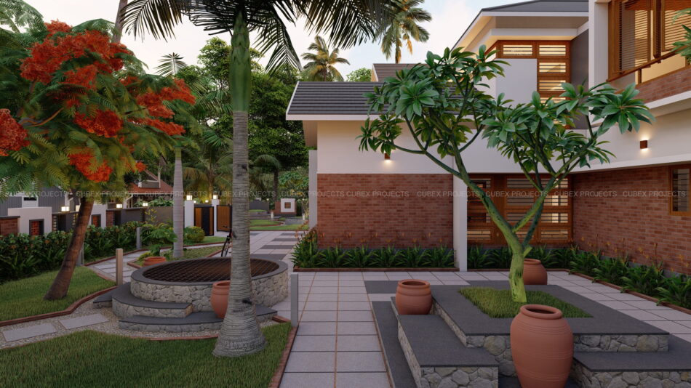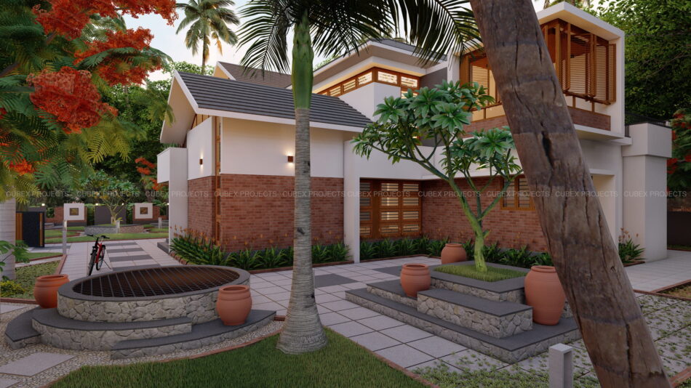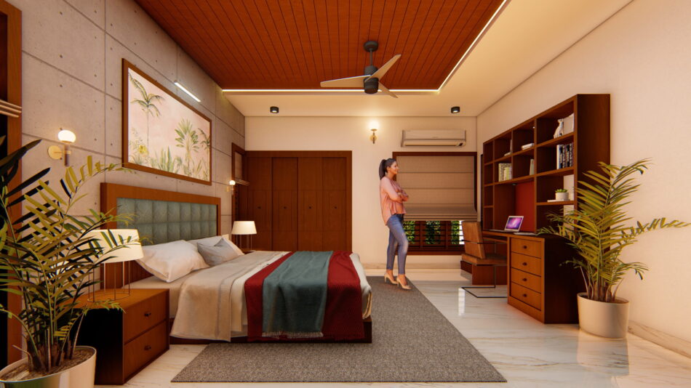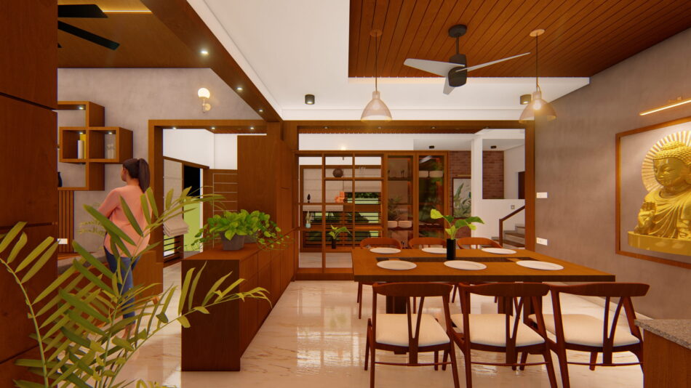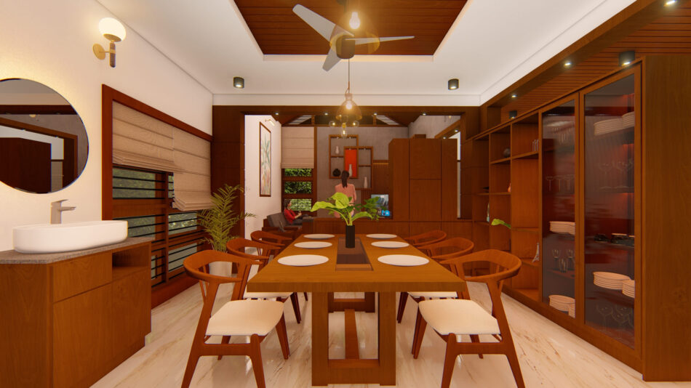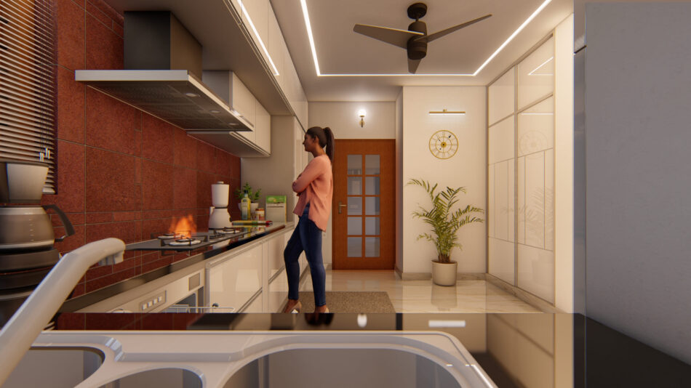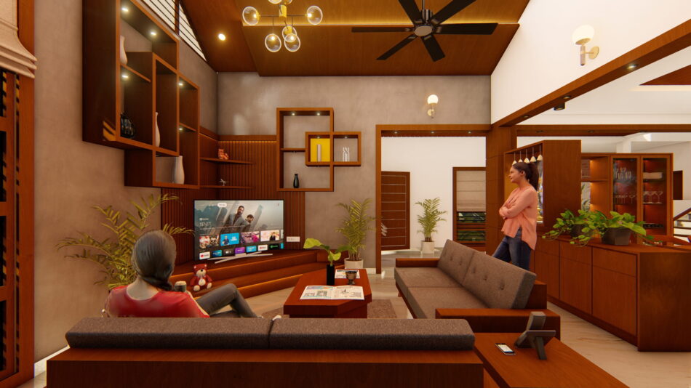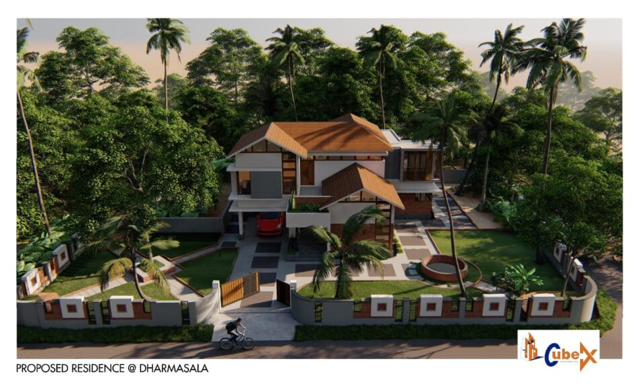The client was based in Dubai and was involved in the construction business there. He had acquired this piece of land in Dharmashala which already had a 2-storey building that was rented out as residential quarters. The proposed residence was to be designed between the quarters and an existing well. The attempt was to provide a contemporary house with the benefits of a traditional one. It had sloping roofs as its main elements. The landscaping and compound wall designs were to compliment the design characteristics. We had done all the interior designs that were approved by the client and we were to go ahead with it after the structure had been completed and the flooring done. The landscaping design was also approved as was the compound wall. Then the client had a change of mind and he decided to slow down and allot the work to another contractor.
Period of commencement : February 2023
Anticipated Completion : June 2024
Estimated area : 2800 sq.ft.
Approximate cost : Rs. 1,10,00,000 /-(including interiors)

