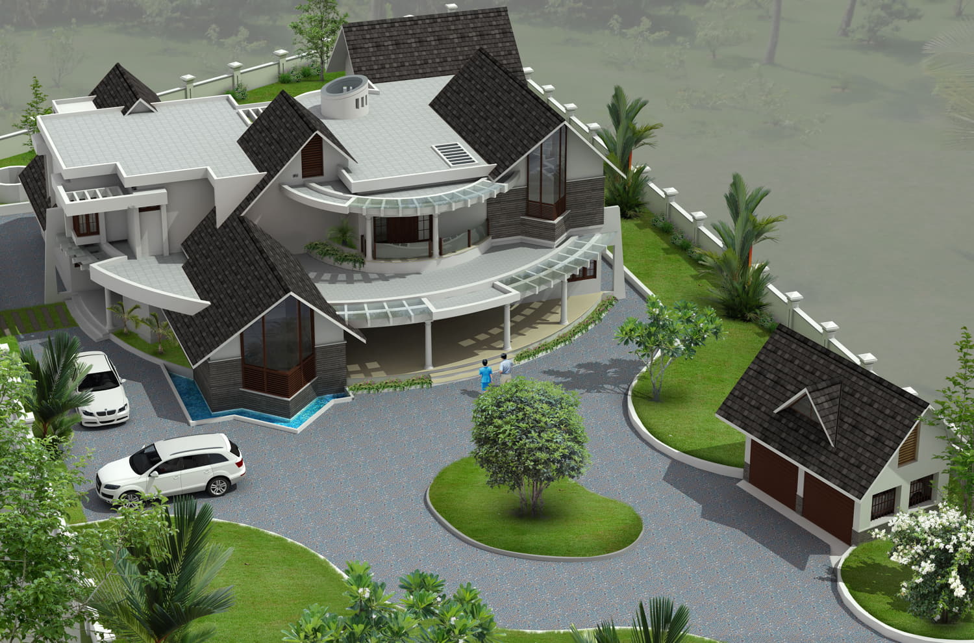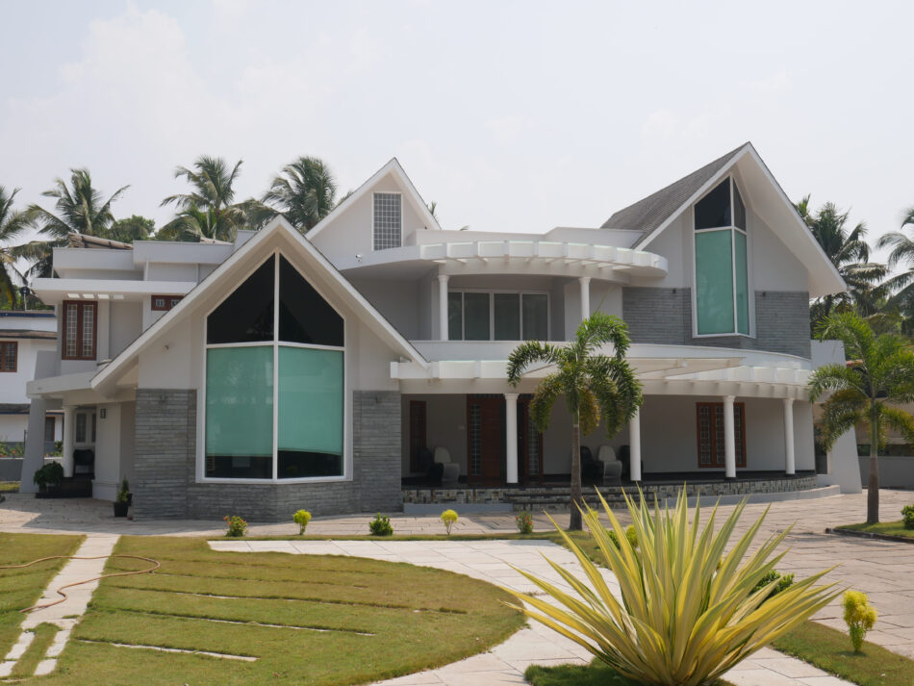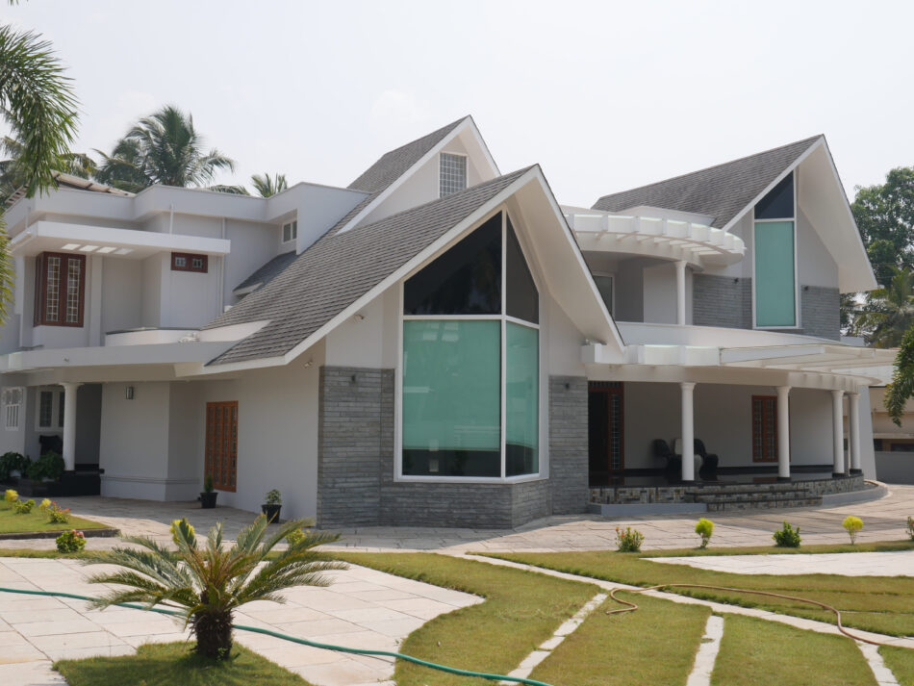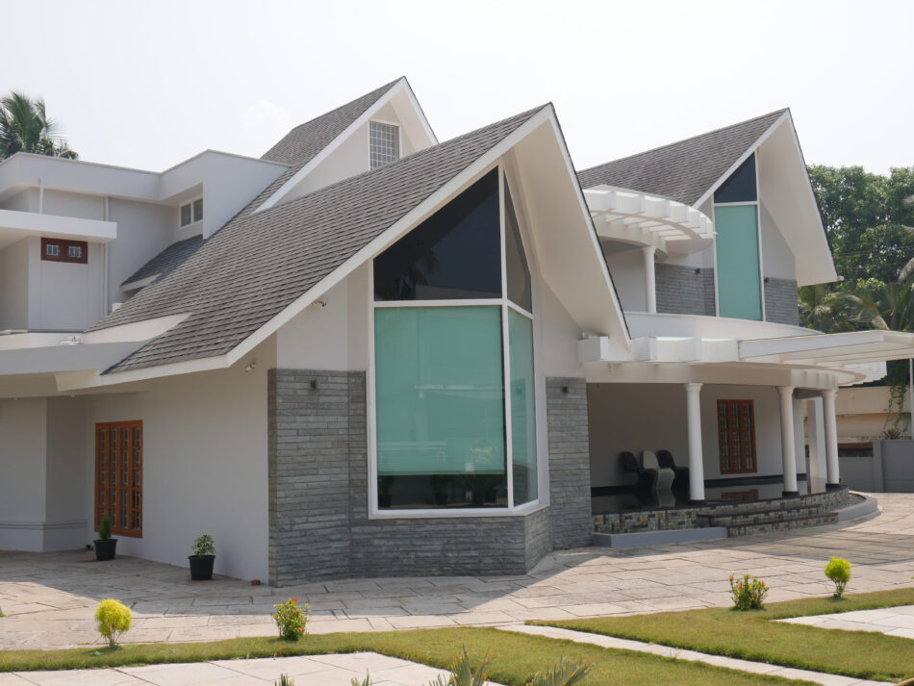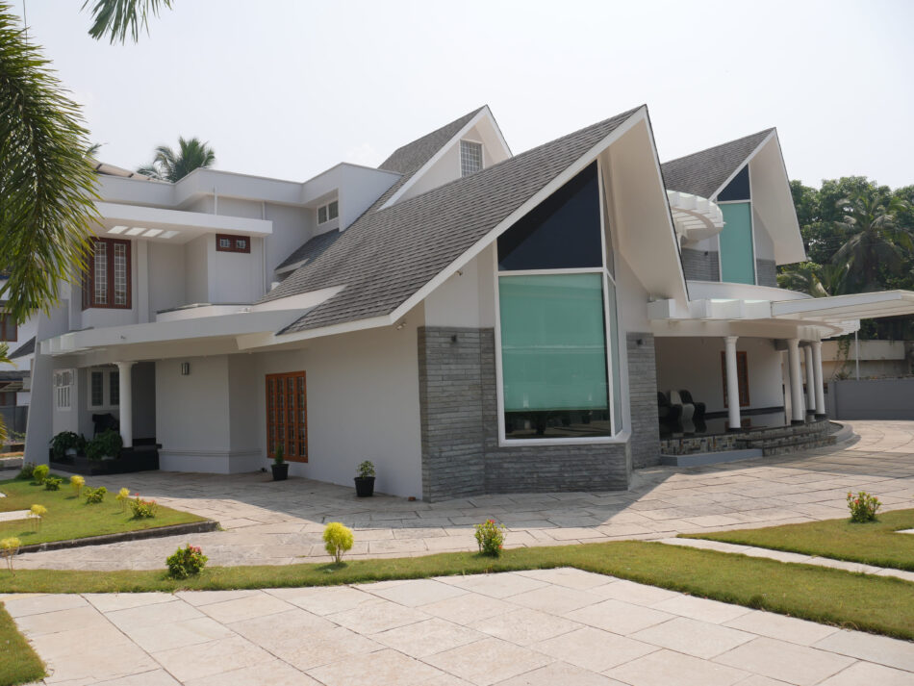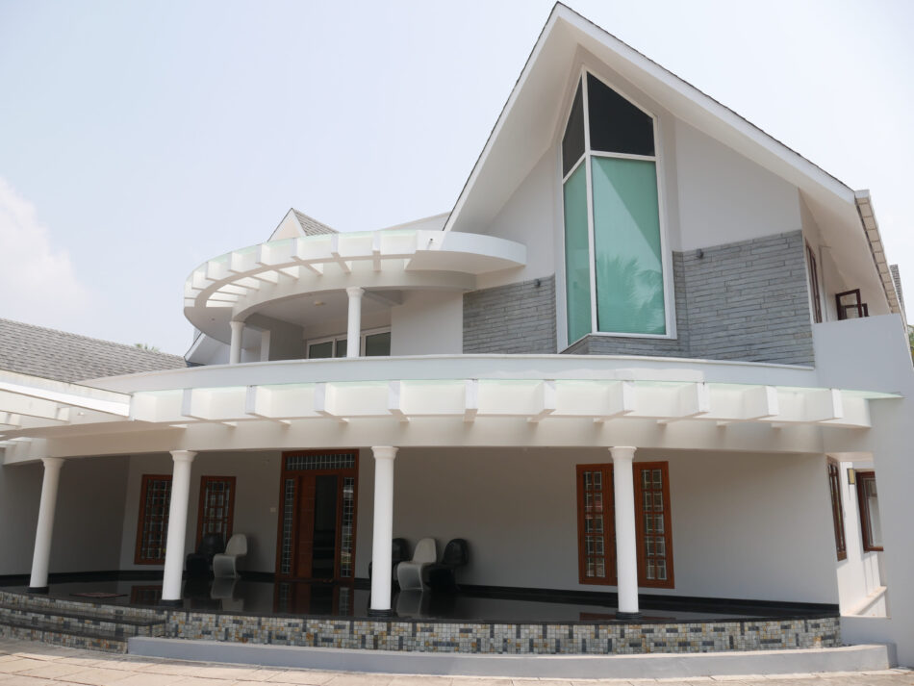The client was a software engineer having worked in the US and Dubai before planning to settle down in his hometown, Kannur. He was very clear about his requirements and we finally decided on a residence of about 6000 sq.ft. The plot was located in a very conspicuous area of Kannur and had an area of about 45 cents. A large area was left in front for landscaping so that the house could be viewed from afar.
What made the house unique and iconic was its roof structure. We insisted on providing 45-degree slopes to the main living area and the roof of the master bedroom on the first floor. The entire façade was a play in shapes what with the triangles of the roofs, the curves of the car porch and verandah on top and the sedate rectangular portions all vying with one another to create a uniform whole. The client was a very receptive one who appreciated the evolution of the design process and thus we were able to create an iconic building in the heart of Kannur.
Period of commencement : April 2015
Completion : June 2017
Estimated area : 6000 sq.ft.
Estimated cost : Rs. 2,50,00,000 /- (including interiors)

