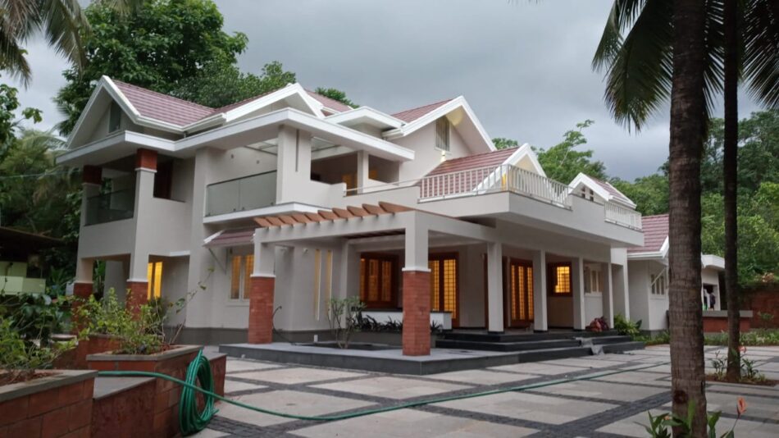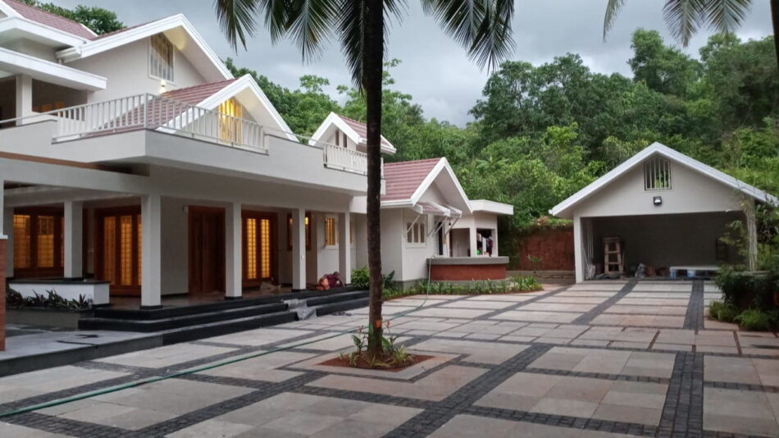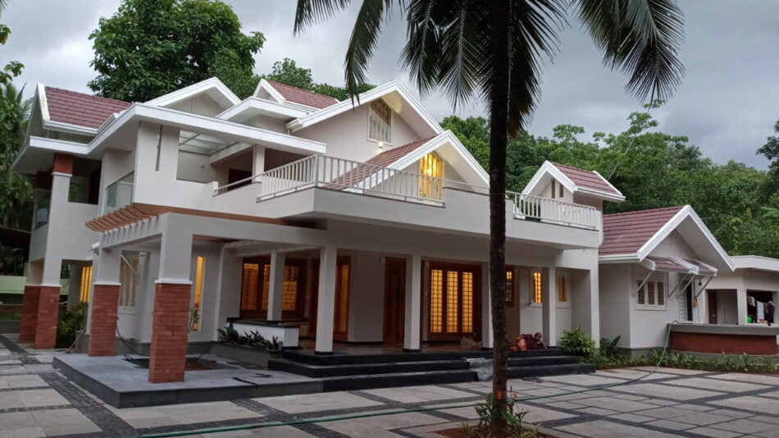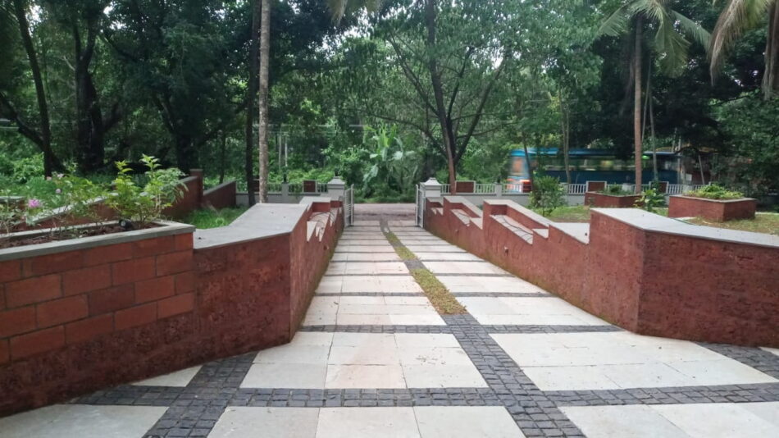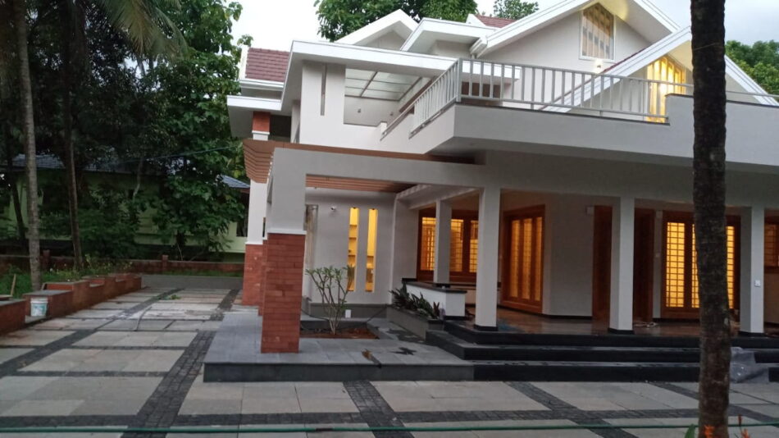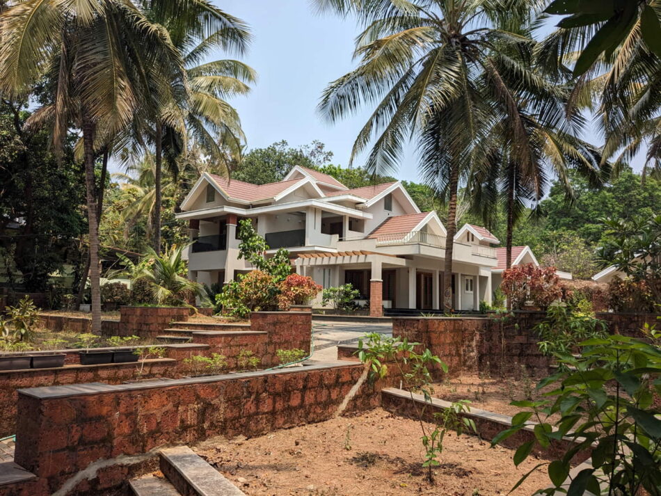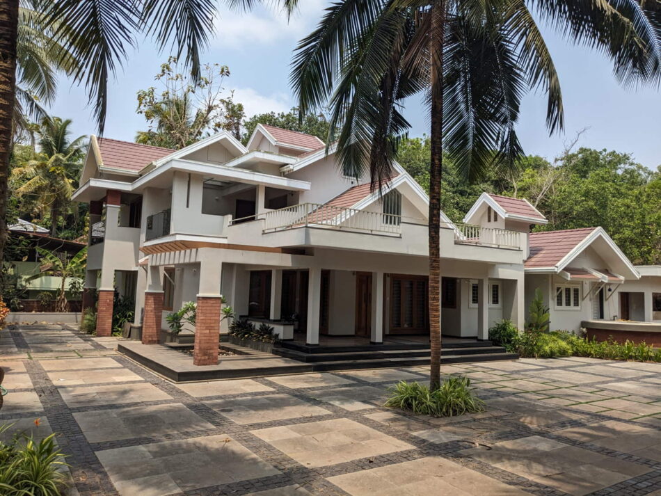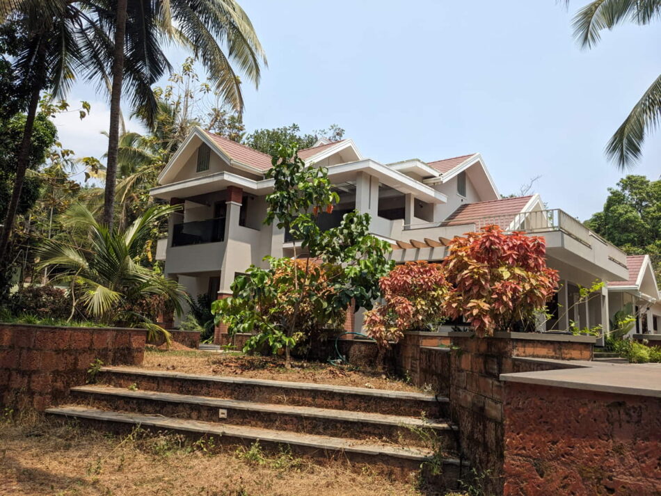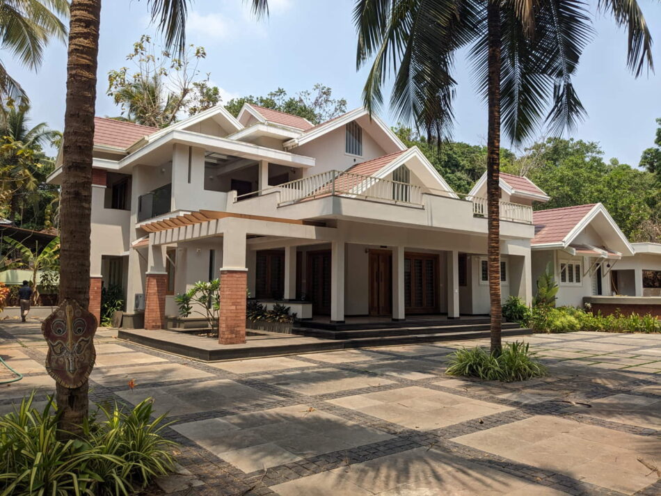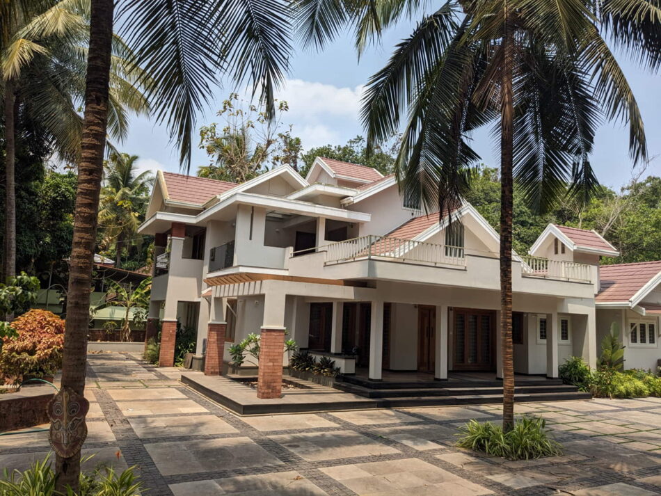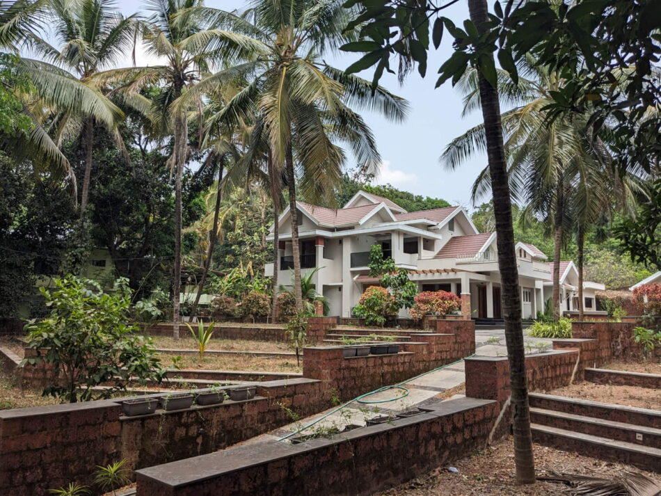The client was a post graduate civil engineer currently based in Dubai. The requirements of the client were clear and well defined. He wanted a house that was pre-dominantly on one floor. We provided 3 bedrooms on the ground floor while one bedroom was given on the first floor. There was only a lounge space and a terrace on the first floor. The bedroom had a balcony overlooking the entire landscaped front of the building. Since the topography of the site was such, we had a lot of landscaped area in front that climbed up to the level of the residence. The idea was to terrace the land in a stepped manner with designated areas for plantations and trees. The façade was a play of sloped roof forms that was visually pleasing. The garage was provided as an independent structure not to interfere with the main building but was made in sloped roofs to relate with the rest of the house.
Period of commencement: April 2016
Completion: June 2020
Estimated area : 4500 sq.ft.
Approximate cost : Rs. 1,50,00,000 /- (including interiors)


