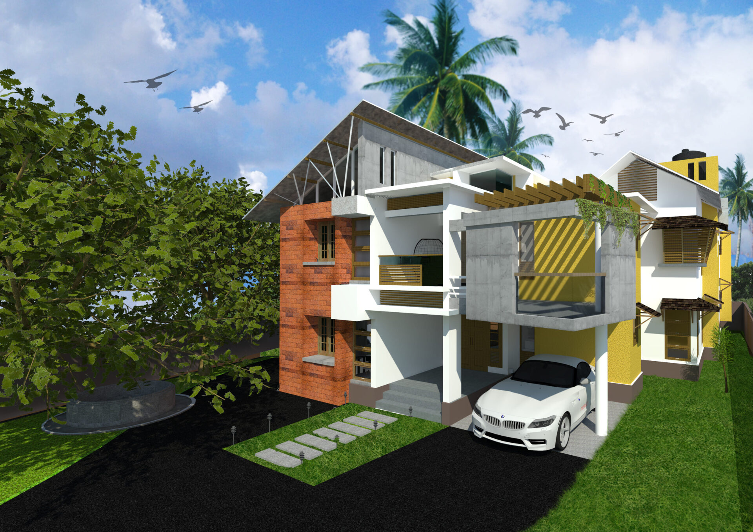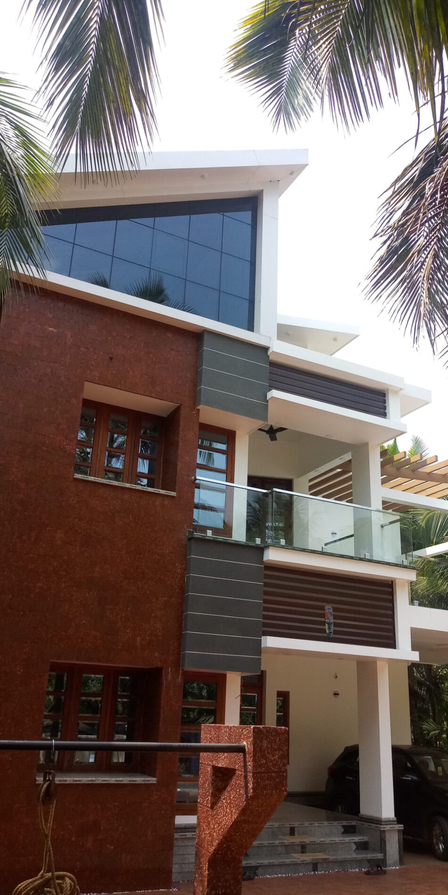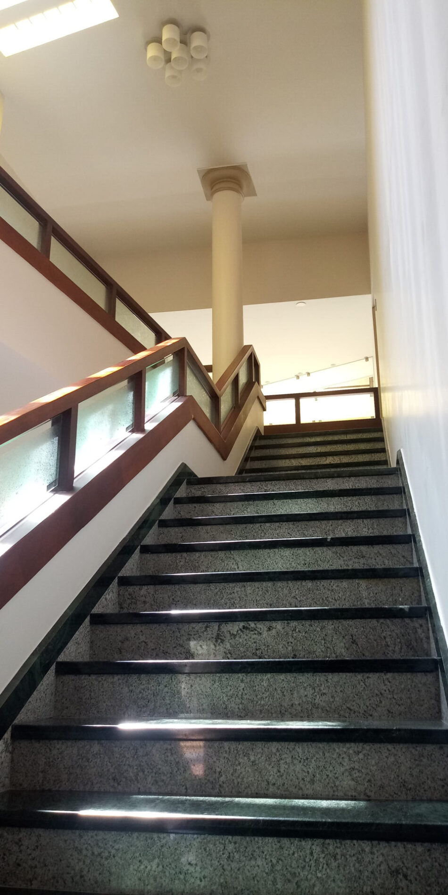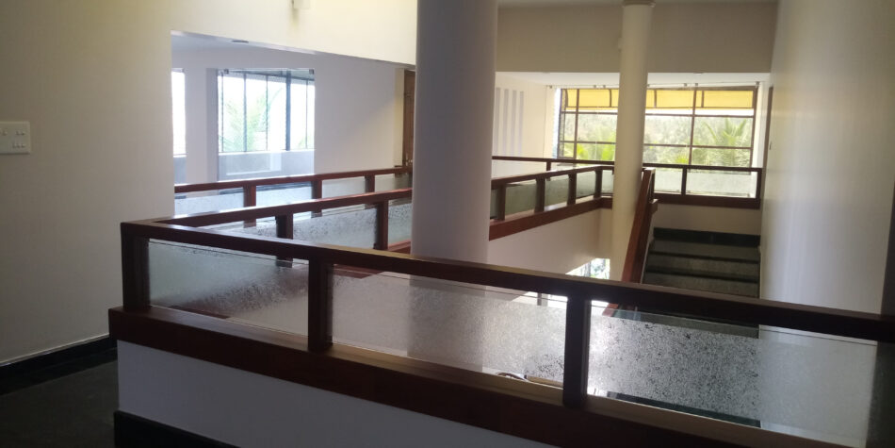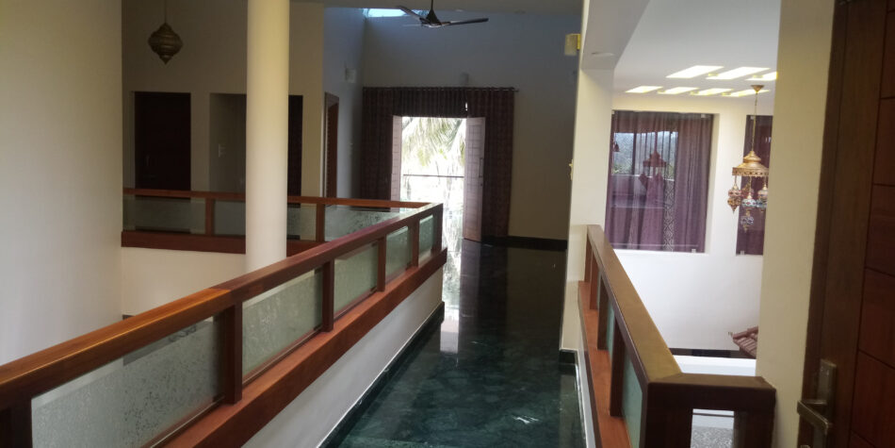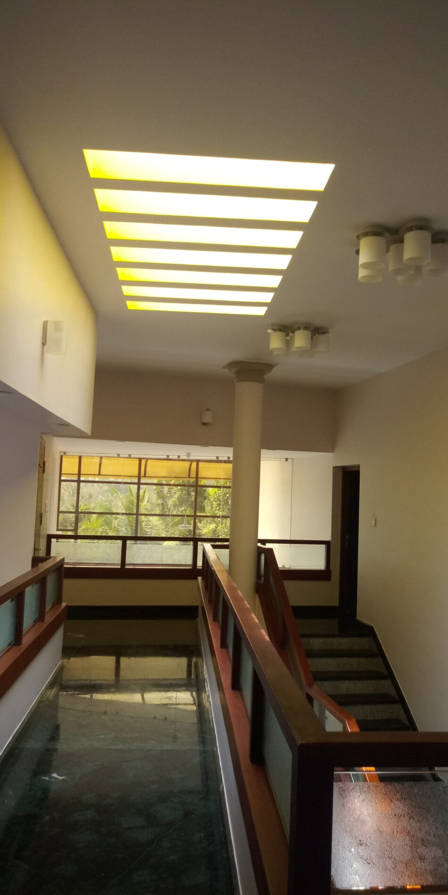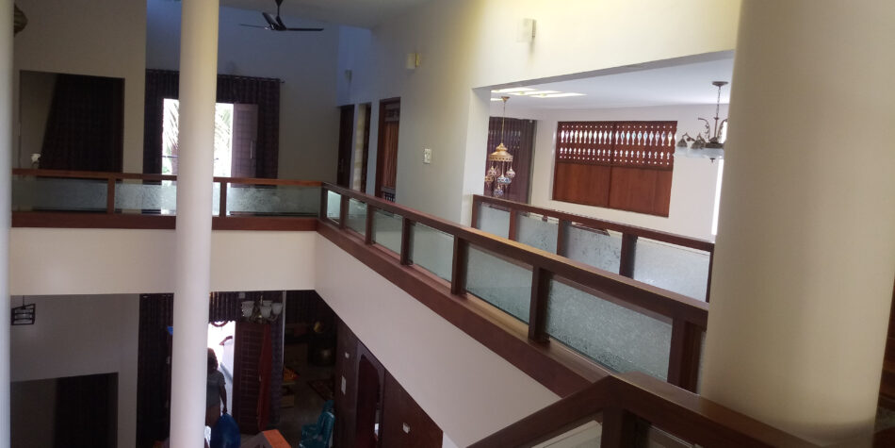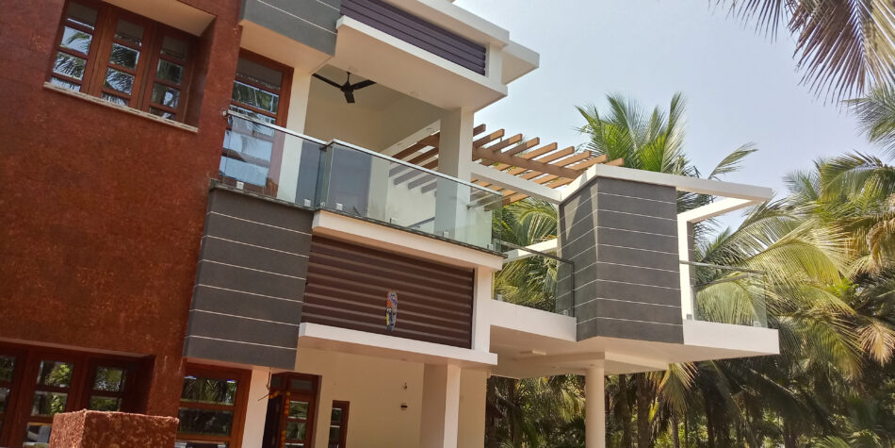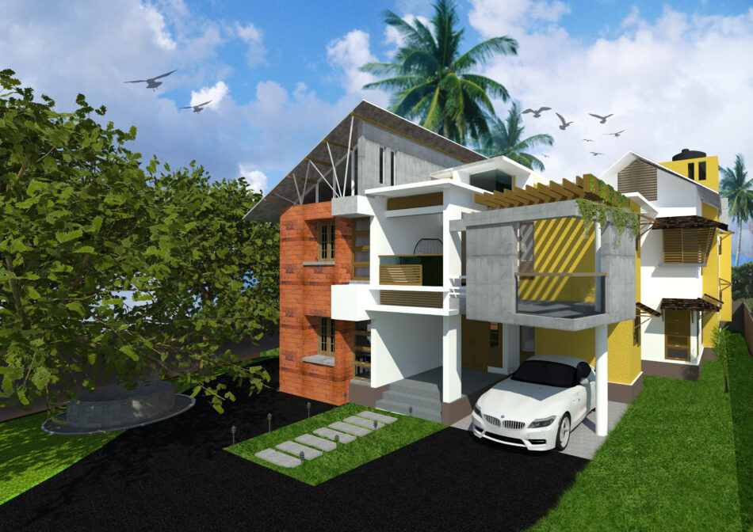An existing house was brought down due to disrepair in a prime locality in Kanhangad and old windows with coloured glass panes, antique wooden furniture, exquisite wooden doors etc. were salvaged and used in accentuating important areas of the new house.
The plot for the new house was a contoured one sloping away from the road towards the end of the plot. On account of the topography of the site we could provide a basement for car parking so that the ground floor could be kept in one level. Some saliant features of the house includes a double height space from the entrance with a straight flight staircase that culminates in a bridge to the upper bedrooms. There are 2 bedrooms on the ground floor and two on top. The house was designed more in the contemporary fashion as the client wanted to get away from the typical ‘nadumittam’ concept.
Location : Kanhangad
Period of commencement : March 2015
Date of completion : February 2017
Plot area : 25 cents
Total built-up area : 5000 sq.ft.
Estimated cost : Rs. 1,25,00,000

